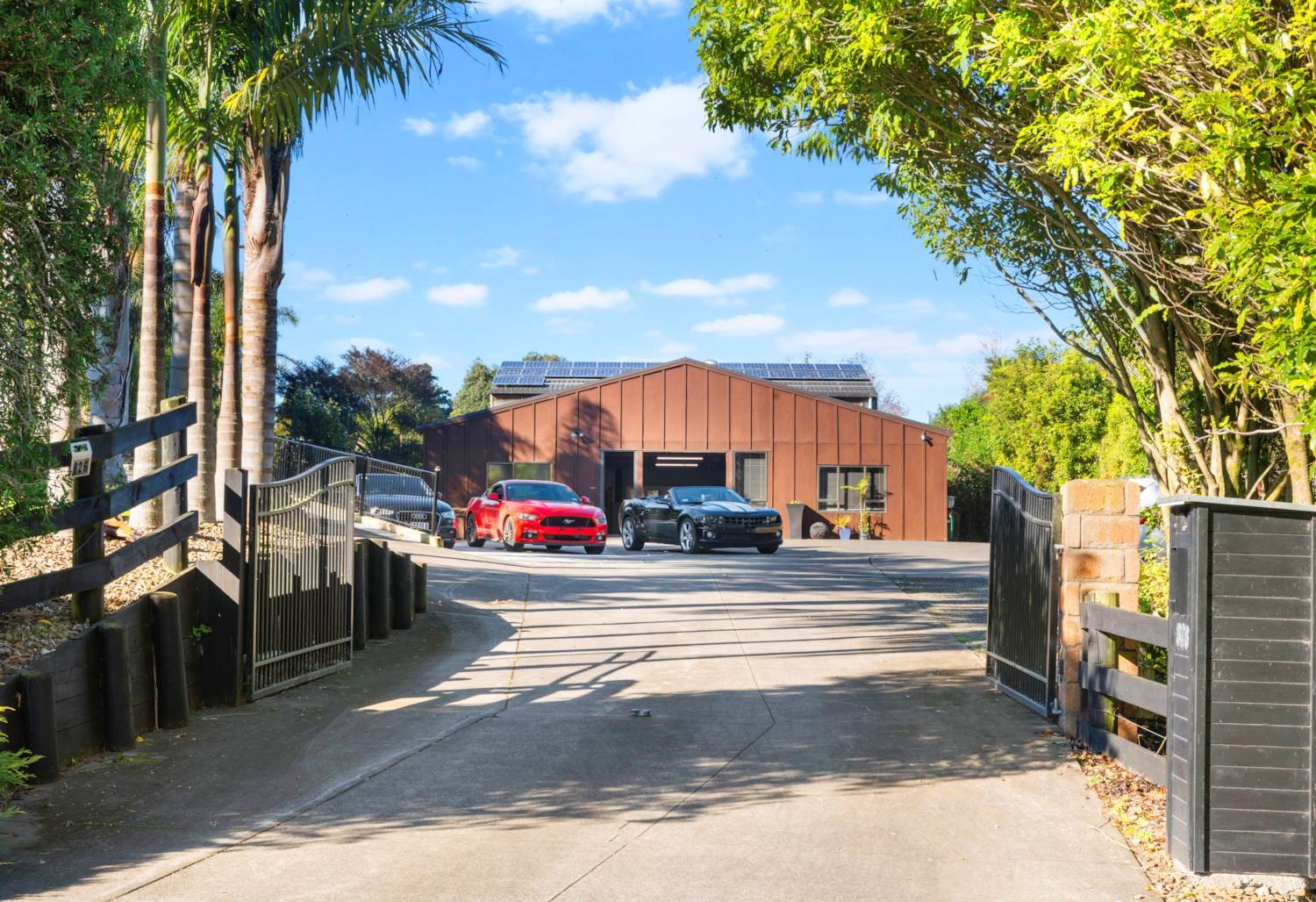Sold By
- Loading...
- Photos
- Floorplans
- Description
Lifestyle Property in Drury
Live in Luxury: Designed for Unforgettable Living
- 4 Beds
- 3 Baths
- 18 Cars
- Land: 9,145m² (2.26 acres)
Imagine the life you could live in this exceptional, quality-built brick home, set on 9145m² of prime land in one of the most desirable addresses. From the moment you pass through electric gates and down a palm-lined, sealed driveway, you're transported into a world of luxury and serenity. The expansive 425m² home welcomes you with a grand foyer leading to a vast open living space, where soaring ceilings and large picture windows invite breathtaking views, effortlessly connecting you to the outdoors. Step outside, and you're greeted by beautifully landscaped gardens, a sparkling pool, a large deck, and a charming gazebo-perfect for entertaining or simply unwinding in style. Whether hosting family gatherings or enjoying a quiet evening under the stars, this home offers the ideal backdrop for making unforgettable memories.
The open-plan family living area is a masterpiece of design, offering a massive, chef-inspired kitchen complete with a butler's pantry, premium stainless steel appliances, and expansive benchtops. It's the ultimate space for indulging your culinary passions and entertaining in grand style. The adjoining family zone, air-conditioned for comfort, features a cozy wood-burning fire and striking stone surrounds, creating the perfect atmosphere for both relaxation and celebration.
For more formal occasions, double doors open into a lounge with stunning angled ceilings and tranquil garden views-a space where you can unwind in peace. Another large room awaits your imagination: a media room, library, or playroom? The possibilities are endless.
The luxurious master suite is a sanctuary at the end of the hall, offering an ultra-large bedroom, an oversized walk-in robe, and a lavish ensuite with a dual vanity and sliding doors that open onto a private deck. Spacious secondary bedrooms with built-in robes share a well-appointed family bathroom, ensuring comfort and privacy for everyone. The brilliantly designed laundry opens into the garage and another patio, while additional storage and a large loft area provide room for hobbies or extra living space.
But this property offers even more. At the front of the property stands an expansive 783m² dual-level shed, with multiple interconnecting rooms, a bathroom, and kitchenette. Currently serving as offices and warehouse space, it presents endless possibilities-from a business warehouse to the ultimate work-from-home space, or even a man cave.
If you're looking for more than just a home-if you're seeking a lifestyle of luxury, space, and versatility-this property delivers. Every detail has been crafted to offer the perfect blend of comfort, functionality, and elegance. Schedule your private viewing today and step into a life of unparalleled opportunity.
- Dining Room
- Attic
- Living Rooms
- Family Room
- Study
- Electric Hot Water
- Heat Pump
- Modern Kitchen
- Open Plan Dining
- Ensuite
- Separate Bathroom/s
- Separate WC/s
- Combined Lounge/Dining
- Separate Lounge/Dining
- Electric Stove
- Very Good Interior Condition
- Single Garage
- Double Garage
- Internal Access Garage
- Off Street Parking
- Fully Fenced
- Very Good Exterior Condition
- In Ground Swimming Pool
- Northerly and Easterly Aspects
- Rural Views
- Tank Sewage
- Tank Water
- Street Frontage
- Above Ground Level
See all features
- Heated Towel Rail
- Burglar Alarm
- Fixed Floor Coverings
- Garage Door Opener
- Rangehood
- Drapes
- Extractor Fan
- Cooktop Oven
- Blinds
- Dishwasher
- Light Fittings
- Wall Oven
See all chattels
PUK32293
9,145m² / 2.26 acres
12 garage spaces and 6 off street parks
1
4
3
